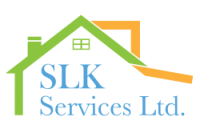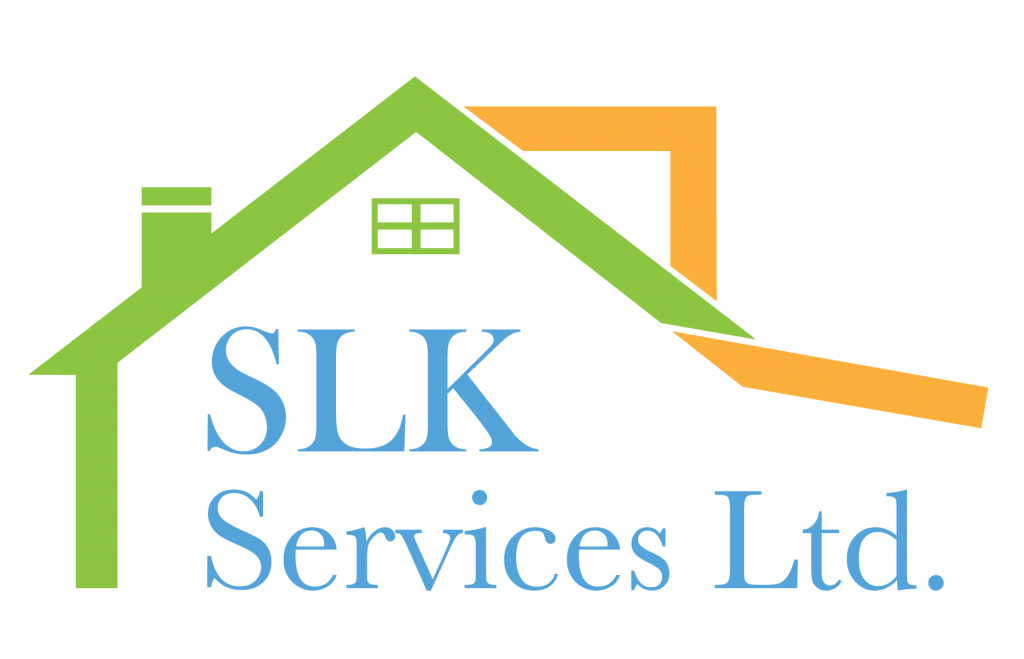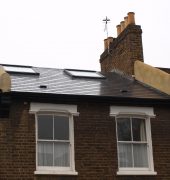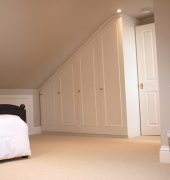A loft conversion is the easiest way to add extra space to your house. If your family grows, your home needs to grow too. With a loft conversion you can add:
- Extra bedrooms
- Bathrooms
- Home office
- Or even a home cinema or gym!
If carried out by a professional company like ourselves the cost of your loft conversion should (at the very least) be added to the value of your property.
We specialise in Box Dormer, L-Shaped and Hip to Gable Conversions. We can also provide Architects and Structural Engineers to assist your build, taking you from early design to completion. We are proud members of The Federation of Master Builders and all our Loft Conversions are also covered by a 10 Year Warranty.
We don’t subcontract out to other builders, so you can be safe in the knowledge that all the tradesmen involved in your Loft Conversion are qualified, experienced and vetted by us.
As a small, family run business, you can be assured that we will be there throughout your build, easily contactable, and happy to discuss your on going requirements over the phone, email, or through our regular, scheduled, site meetings.
We cover all of South East London and North West Kent. So please get in touch for a FREE, no obligation consultation and feasibility survey.
For further information on our Loft Conversions please take a look over our FAQ page.




