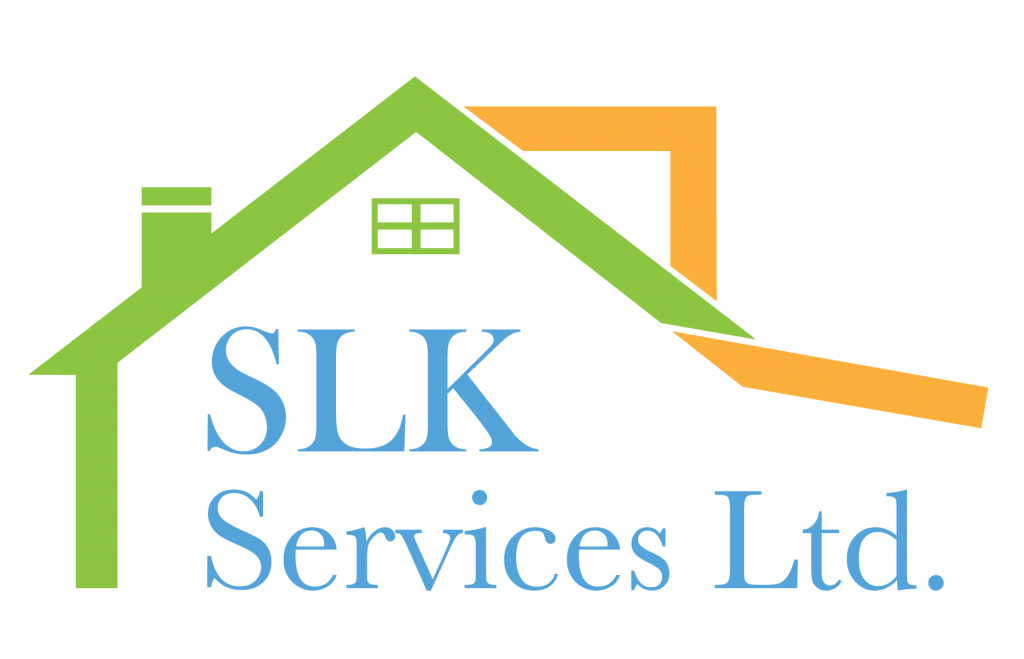FAQ Loft Conversions
How many bedrooms/bathrooms can I have in my Loft Conversion?
This depends on the type of house you have. Standard 1930’s, 3 bedroom homes, will normally achieve 1 bedroom and shower room. Victorian houses with an ‘outrigger’ part of the house will usually achieve two bedrooms and a shower room. If you would like to know what your home could potentially fit, please give us a call for your no obligation, feasibility survey.
Whats the average cost?
The cost can range from £28,000 – £50,000 +VAT. The cost will vary greatly depending on whats being included, in regards to Architects Drawing, Structural Engineers Drawings, Building Control Fees, Decorating, Tiling etc. For an example, for an average 1 bedroom, and shower room box dormer you can expect to pay between £35,000- £38,000,to a plastered finish, with clients supplying their own bathroom suite floor coverings, and tiling. For a 2 bedroom and shower room conversion you can expect to pay £41,000- 45,000 + VAT (again with with clients supplying their own bathroom suite and floor coverings, and tiling). Extra costs that are sometimes requested are re-roofing the existing roof, full decoration down to the front door, any other building works.
Do I need Architects or Structural Drawings?
SLK Services can provide full Architects Drawings for planning or certificate of lawfulness, and full structural engineers drawings. We can do this as part of a full package, where we take the job from the very start to completion.
Do I need planning permission?
Usually no, the majority of Loft Conversions can be built under Permitted Development Rights. Mid terraced houses will usually have a 40 cubic metre allowance, semi detached houses will have 50 cubic metres allowance. If you own a flat you will need planning permission. There are various other occasions where you might need planning permission, so its best to give us a call for a chat or check with your local councils planning department.
How long does a Loft Conversion take to build?
This varies depending on the type of work being carried out. A standard Loft Conversion can take anywhere from 6-16 weeks. This will depend on whether dormers are being built, how many bedrooms are installed, if structural work needs to be carried out, and to the extent of the finish. At SLK Services we like to finish the job so it is painted, tiled in bathrooms, floors down, its habitable and ready to move in. Some companies will only complete to a plastered finish.
Do we have to move out?
This depends on the extent of the work. On a standard Loft Conversion you don’t have to move out. A Loft Conversion, unlike an extension, can have very little impact on the house below. All materials are brought up through the outside scaffolding. Around week 4/5 we break through, and install the stairs. This allows our clients to come up and see the conversion before final decisions are made, in regards to bathroom fittings and furniture and socket positions etc. If ceilings are being lowered on the first floor, to create extra height in the Loft, then it is possible that you will have to move out for a length of time (approx 4-6 weeks), or if we are doing additional work throughout the house, the client may wish to relocate.
What disruption will there be to my home?
The noise and mess will be kept to a minimal. The whole way through the job existing stairs are covered with carpet cover, and the carpets and flooring are covered. We as a company make sure our clients are disturbed as little as possible. We have carried out many conversions where the client has had a young family, even newborns, and the process has been straight forward and clean as possible.

